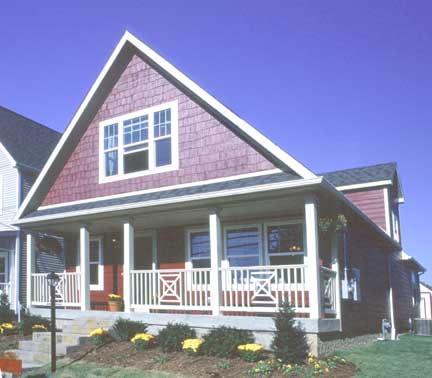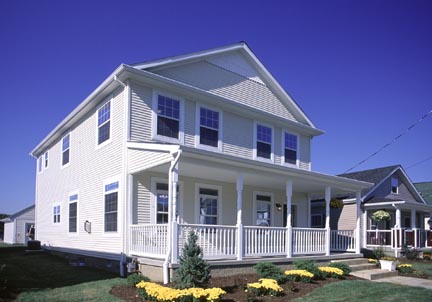
Melton Engineering and
Homebuilders - Indian Creek Homes
"Homes for the 21st Century"
The Vision:
When I Learned about how Modular housing (see Modular Homes and Industrialized Houses and Buildings ) was built in other parts of the country I was extremely impressed. No, I was astonished. I said to myself, "Self; you should put your land development experience to good use and build some affordable, high quality, aesthetically significant homes right here in Austin. You could make an art project out of it." So that is just what I am doing. The vision is this:
"By using the cost efficient and high quality construction techniques of the production line process, provide more strongly built, longer lasting, lower maintenance homes with more amenities for the same or less costs than traditionally developed homes."
The following two photos are a sample of the homes that Mesa Engineering and Homebuilders will be providing in the Austin area. I photographed these homes in Cincinnati, Ohio at a place called the CityScapes at Carthage Mills. There were homes from five builders from the Ohio, Indiana and Virginia area represented in this new neighborhood.

The homes are generally patterned after the Craftsman, Bungalow, and Victorian architectural styles. These homes contained between 1,300 and 2,800 square feet and sold for between $110,000 and $180,000. An extensive library of photos of these homes can be seen at The Mills of Carthage. These homes are built to all current residential building codes, on engineered foundations similar to what was built for these types of homes a century ago. Floor plans are updated to reflect current lifestyles. Gas and electric heating and cooling are standard. All homes have utility rooms for gas and electric washer dryers. All homes are insulated to modern codes, and include double glazed windows and solar screens for energy efficiency.

Finishings on these homes include up to 5 paint colors per home, 25 and 38 ounce carpet, tile in kitchens, dining and baths, ceramic countertops, bull nose sheetrock corners, oak and walnut cabinets, cabinets in the bathrooms and utility rooms, upgrade fixtures, Moen faucets, crown molding, 4 1/2 inch floor trim, wood stain interior trim in oak and walnut, Pergo floors, stainless steel kitchen appliances, oversized water heaters, ceiling fans in all rooms, garden tubs, miniblinds in all windows, 9 foot ceilings, and ceiling trays.
So you might be thinking – gee, that’s a lot of value for the money. Well, there is more to the story. These homes are significantly more well built than most homes these days. These homes are built to go down the highway at 70 miles per hour. See Modular Homes - Construction Materials and Techniques.